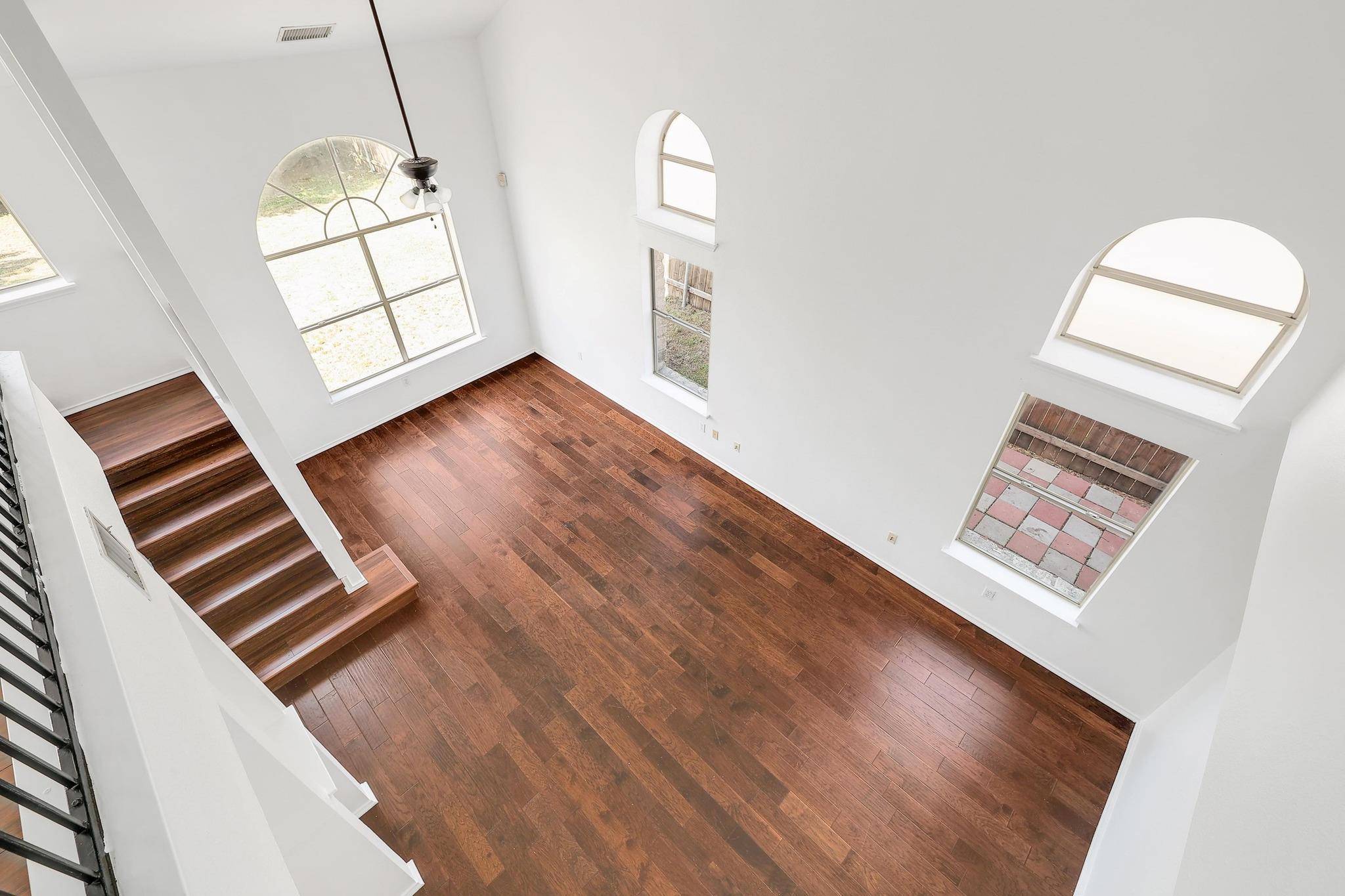4 Beds
3 Baths
1,836 SqFt
4 Beds
3 Baths
1,836 SqFt
OPEN HOUSE
Sat Jun 28, 1:30pm - 3:30pm
Key Details
Property Type Single Family Home
Sub Type Single Family Residence
Listing Status Active
Purchase Type For Sale
Square Footage 1,836 sqft
Price per Sqft $190
Subdivision Remington Heights Ph 01 Sec A
MLS Listing ID 8181882
Bedrooms 4
Full Baths 3
HOA Fees $30/qua
HOA Y/N Yes
Year Built 1996
Annual Tax Amount $6,118
Tax Year 2024
Lot Size 6,795 Sqft
Acres 0.156
Property Sub-Type Single Family Residence
Source actris
Property Description
Welcome to this spacious and well-maintained two-story home located in a desirable Round Rock neighborhood! Featuring 4 bedrooms and 3 full bathrooms, this home offers both space and flexibility to fit a variety of lifestyles.
Step into a bright, open living space with soaring ceilings and large windows that fill the home with natural light. The main floor includes a guest bedroom and full bathroom—perfect for visitors, multigenerational living, or a home office. The open-concept layout connects the living area, kitchen, and dining space—ideal for everyday living and entertaining.
Upstairs, you'll find a generously sized primary suite with a private ensuite bath and walk-in closet, along with two additional bedrooms and another full bathroom.
Location Highlights:
Ideally situated with quick access to I-35 and TX-45, this home is just minutes from major employers such as Dell, and close to top-rated schools, beautiful parks, and shopping/dining options including HEB, Walmart, Target, and more.
Exciting New Growth: The District – A Game-Changer for Round Rock
This home is also located near the future District at Round Rock, a 65.5-acre mixed-use development now under construction at Greenlawn Blvd. and W. Pflugerville Pkwy. Backed by Mark IV Capital and W.E. O'Neil Construction, this $500 million project will bring:
Over 1,500 multifamily units
150,000+ SF of retail space
2 million SF of Class A office space
Green spaces, hotels, and community connectivity
Location
State TX
County Williamson
Rooms
Main Level Bedrooms 1
Interior
Interior Features High Ceilings, Interior Steps
Heating Central
Cooling Central Air
Flooring Carpet, Tile, Wood
Fireplaces Type None
Fireplace No
Appliance Built-In Oven(s), Dishwasher, Disposal, Water Heater
Exterior
Exterior Feature Private Yard
Garage Spaces 2.0
Fence Fenced, Wood
Pool None
Community Features Curbs, Sidewalks
Utilities Available Electricity Available, Natural Gas Available
Waterfront Description None
View None
Roof Type Composition
Porch None
Total Parking Spaces 2
Private Pool No
Building
Lot Description Curbs, Interior Lot, Level, Trees-Medium (20 Ft - 40 Ft)
Faces North
Foundation Slab
Sewer Public Sewer
Water Public
Level or Stories Two
Structure Type Masonry – Partial
New Construction No
Schools
Elementary Schools Callison
Middle Schools Cd Fulkes
High Schools Stony Point
School District Round Rock Isd
Others
HOA Fee Include Common Area Maintenance
Special Listing Condition Standard
Virtual Tour https://1505thibodeauxdrive.mls.tours






