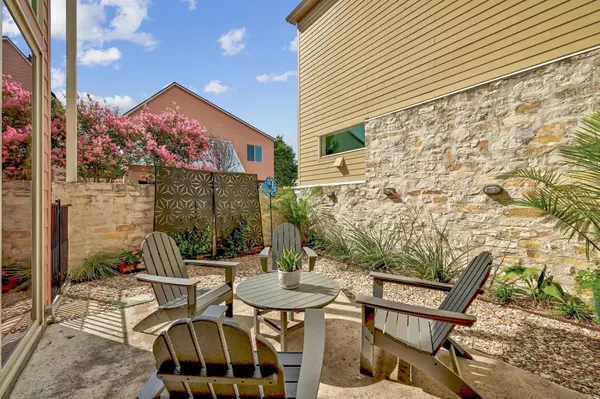
3 Beds
2.5 Baths
1,928 SqFt
3 Beds
2.5 Baths
1,928 SqFt
Open House
Sun Nov 23, 2:00pm - 4:00pm
Key Details
Property Type Single Family Home
Sub Type Single Family Residence
Listing Status Active
Purchase Type For Sale
Square Footage 1,928 sqft
Price per Sqft $355
Subdivision Brentwood 56 Condo Amd
MLS Listing ID 6502698
Style 1st Floor Entry
Bedrooms 3
Full Baths 2
Half Baths 1
HOA Fees $300/mo
HOA Y/N Yes
Year Built 2011
Tax Year 2024
Lot Size 5,445 Sqft
Acres 0.125
Property Sub-Type Single Family Residence
Source actris
Property Description
Step inside this spacious 3BR/2.5BA + dedicated office freestanding condo. Updated photos now showcase two styling options to help you envision how the space can live and feel.
This boutique community sits just minutes from vibrant Burnet Road, offering effortless access to Austin's beloved restaurants, shops, and neighborhood favorites.
Natural light fills the living room through large windows, and high ceilings create an airy, open-concept feel. The private courtyard extends your living space outdoors, perfect for morning coffee or relaxed evenings with friends. The kitchen combines timeless charm with modern function, featuring shaker-style cabinetry, granite countertops, stainless appliances, and an eat-in bar for casual dining or serving. Refrigerator conveys.
The main floor also includes a dedicated home office and powder bath. Upstairs, the generous primary suite offers a garden tub, walk-in shower, dual vanities, and a spacious walk-in closet. Two additional bedrooms share a jack-and-jill bath, and a centrally located laundry room completes the upper level. Washer and dryer convey.
Residents enjoy a quiet, walkable community with access to a private park, plus the convenience of a garage and additional parking. From coffee at Monkey Nest to burgers at Top Notch or dinner at Fonda San Miguel, some of Austin's best spots are moments away. The Domain and downtown are an easy drive, giving you the ideal balance of neighborhood charm and city connectivity.
Location
State TX
County Travis
Interior
Interior Features Breakfast Bar, Ceiling Fan(s), Ceiling-High, Granite Counters, Laminate Counters, Double Vanity, Open Floorplan, Walk-In Closet(s)
Heating Central, Natural Gas
Cooling Central Air
Flooring Bamboo, No Carpet
Fireplace No
Appliance Dishwasher, Disposal, Dryer, Gas Oven, Free-Standing Gas Range, Refrigerator, Washer, Tankless Water Heater, Water Softener Owned
Exterior
Exterior Feature None
Garage Spaces 1.0
Fence Gate, Stone, Wrought Iron
Pool None
Community Features Cluster Mailbox, Street Lights
Utilities Available Cable Available, Electricity Connected, High Speed Internet, Natural Gas Connected, Phone Available, Sewer Connected, Water Connected
Waterfront Description None
View None
Roof Type Composition
Porch Enclosed
Total Parking Spaces 2
Private Pool No
Building
Lot Description Curbs, Private Maintained Road, Sprinklers In Front, Sprinklers On Side, Xeriscape
Faces Southwest
Foundation Slab
Sewer Public Sewer
Water Public
Level or Stories Two
Structure Type HardiPlank Type,Masonry – All Sides,Metal Siding,Stone Veneer
New Construction No
Schools
Elementary Schools Brentwood
Middle Schools Lamar (Austin Isd)
High Schools Mccallum
School District Austin Isd
Others
HOA Fee Include Common Area Maintenance
Special Listing Condition Standard
Virtual Tour https://1601houstonstreetunit2.mls.tours







