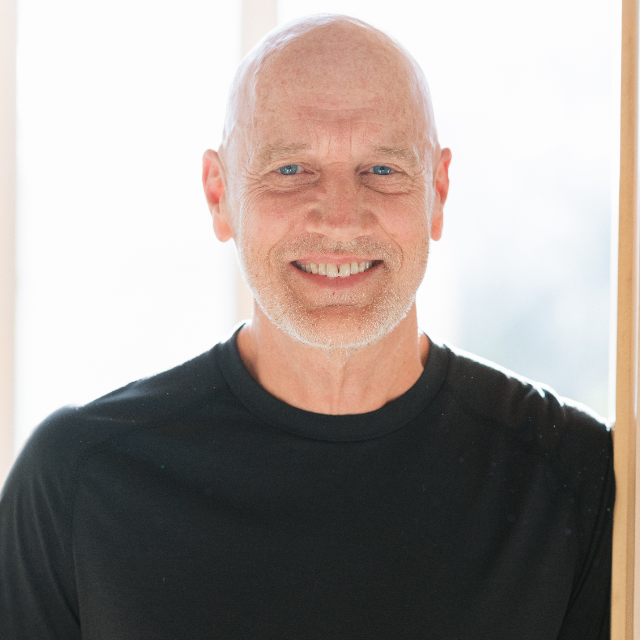
4 Beds
2.5 Baths
2,532 SqFt
4 Beds
2.5 Baths
2,532 SqFt
Key Details
Property Type Single Family Home
Sub Type Single Family Residence
Listing Status Active
Purchase Type For Sale
Square Footage 2,532 sqft
Price per Sqft $227
Subdivision Buttercup Creek Sec 02 Village 06
MLS Listing ID 5382548
Bedrooms 4
Full Baths 2
Half Baths 1
HOA Y/N No
Year Built 1992
Annual Tax Amount $10,030
Tax Year 2025
Lot Size 6,621 Sqft
Acres 0.152
Lot Dimensions 65 x 110
Property Sub-Type Single Family Residence
Source actris
Property Description
This beautiful corner-lot home features 4 bedrooms and a backyard oasis complete with a sparkling pool. The primary bedroom is conveniently located on the main level, while three additional bedrooms and a spacious bonus room are upstairs—perfect for family or guests. The kitchen has been tastefully updated with modern finishes, and a formal dining room provides an elegant space for entertaining.
The true WOW factor is the backyard retreat — enjoy a refreshing pool, a peaceful pond, a shaded patio, and lush landscaping that blends perfectly with nature. This inviting outdoor space promises endless hours of relaxation and enjoyment.
Great location- Close to schools, shopping and Capital Metro Station and awesome Leander ISD schools, plus low tax rate and No HOA.
Location
State TX
County Williamson
Rooms
Main Level Bedrooms 1
Interior
Interior Features Ceiling Fan(s), Quartz Counters, Double Vanity, High Speed Internet, Interior Steps, Primary Bedroom on Main, Recessed Lighting, Storage, Walk-In Closet(s)
Heating Central, Fireplace(s), Forced Air
Cooling Ceiling Fan(s), Central Air, Electric
Flooring Carpet, Laminate, Tile
Fireplaces Number 1
Fireplaces Type Gas Log, Living Room
Fireplace No
Appliance Dishwasher, Disposal, Exhaust Fan, Gas Range, Microwave, Free-Standing Gas Range, Water Heater, Water Softener, Water Softener Owned
Exterior
Exterior Feature Private Yard
Garage Spaces 2.0
Fence Back Yard, Privacy, Wood
Pool Gunite, In Ground
Community Features Cluster Mailbox, Common Grounds, High Speed Internet, Playground, Sidewalks
Utilities Available Electricity Connected, High Speed Internet, Natural Gas Connected, Phone Available, Sewer Connected, Underground Utilities, Water Connected
Waterfront Description None
View Neighborhood
Roof Type Composition
Porch Patio, Terrace
Total Parking Spaces 4
Private Pool Yes
Building
Lot Description Back Yard, Corner Lot, Front Yard, Landscaped, Sprinkler - Automatic, Trees-Large (Over 40 Ft)
Faces North
Foundation Slab
Sewer Public Sewer
Water Public
Level or Stories Two
Structure Type Brick,HardiPlank Type,Stone
New Construction No
Schools
Elementary Schools Cypress
Middle Schools Cedar Park
High Schools Cedar Park
School District Leander Isd
Others
Special Listing Condition Standard
Virtual Tour https://www.tourfactory.com/3227765







