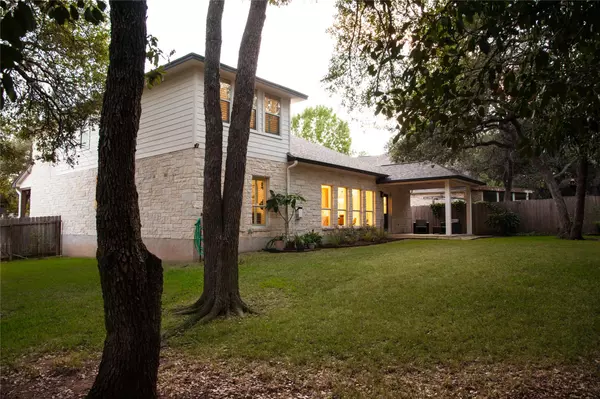
4 Beds
2.5 Baths
2,670 SqFt
4 Beds
2.5 Baths
2,670 SqFt
Open House
Sun Oct 26, 1:00pm - 3:00pm
Key Details
Property Type Single Family Home
Sub Type Single Family Residence
Listing Status Active
Purchase Type For Sale
Square Footage 2,670 sqft
Price per Sqft $280
Subdivision Lacrosse Sec 01
MLS Listing ID 4632737
Bedrooms 4
Full Baths 2
Half Baths 1
HOA Fees $461/Semi-Annually
HOA Y/N Yes
Year Built 2006
Annual Tax Amount $4,560
Tax Year 2025
Lot Size 10,428 Sqft
Acres 0.2394
Property Sub-Type Single Family Residence
Source actris
Property Description
Step inside to find four spacious bedrooms, including a main-level primary suite, plus a dedicated office and formal dining room. Upstairs are three additional bedrooms—two with walk-in closets—a large game room, and an expansive walk-out attic offering exceptional storage.
The remodeled kitchen boasts stylish modern finishes and opens to the inviting living area featuring a striking stone gas fireplace and views of the tree-filled backyard—ideal for entertaining or family gatherings.
Outdoor living is just as enjoyable, with a covered back patio, built-in irrigation system, and shady Live Oaks that make the spacious yard perfect for relaxing or play. The three-car tandem garage provides flexible options for a future butler's pantry, oversized utility room, or private office.
Recent updates include a new roof (2024) with leaf-guard gutters, newer HVAC systems, and fresh paint inside and out. Conveniently located near the trail to Clayton Elementary and the Circle C Community Center with its resort-style pool, water slide, and frequent neighborhood events.
Enjoy everything Circle C Ranch has to offer—miles of scenic trails, multiple parks, four pools, and the expansive Circle C Metropolitan Park. This is truly an exceptional place to call home. Don't miss it!
Location
State TX
County Travis
Rooms
Main Level Bedrooms 1
Interior
Interior Features Breakfast Bar, Ceiling Fan(s), Ceiling-High, Quartz Counters, Kitchen Island, Open Floorplan, Pantry, Primary Bedroom on Main, Recessed Lighting, Soaking Tub, Storage, Walk-In Closet(s), Wired for Sound
Heating Central, Fireplace(s), Natural Gas
Cooling Attic Fan, Ceiling Fan(s), Central Air
Flooring Carpet, Tile
Fireplaces Number 1
Fireplaces Type Gas Log, Living Room, Stone
Fireplace No
Appliance Dishwasher, Disposal, Microwave, Free-Standing Gas Range
Exterior
Exterior Feature Gutters Full
Garage Spaces 3.0
Fence Wood
Pool None
Community Features Clubhouse, Cluster Mailbox, Common Grounds, Conference/Meeting Room, Google Fiber, Park, Picnic Area, Playground, Pool
Utilities Available Cable Connected, Electricity Connected, High Speed Internet, Natural Gas Connected, Sewer Connected, Water Connected
Waterfront Description None
View Trees/Woods
Roof Type Shingle
Porch Covered, Front Porch, Rear Porch
Total Parking Spaces 4
Private Pool No
Building
Lot Description Cul-De-Sac, Landscaped, Pie Shaped Lot, Sprinkler - Automatic, Trees-Large (Over 40 Ft)
Faces South
Foundation Slab
Sewer Public Sewer
Water Public
Level or Stories Two
Structure Type Frame,HardiPlank Type,Radiant Barrier,Stone
New Construction No
Schools
Elementary Schools Clayton
Middle Schools Gorzycki
High Schools Bowie
School District Austin Isd
Others
HOA Fee Include Common Area Maintenance
Special Listing Condition Standard







