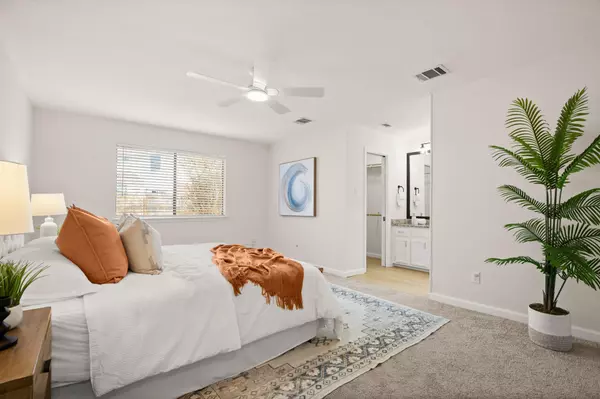
4 Beds
2.5 Baths
2,317 SqFt
4 Beds
2.5 Baths
2,317 SqFt
Open House
Sat Oct 25, 2:00pm - 4:00pm
Sun Oct 26, 2:00pm - 4:00pm
Key Details
Property Type Single Family Home
Sub Type Single Family Residence
Listing Status Active
Purchase Type For Sale
Square Footage 2,317 sqft
Price per Sqft $258
Subdivision Village At Western Oaks 07
MLS Listing ID 9470216
Bedrooms 4
Full Baths 2
Half Baths 1
HOA Y/N No
Year Built 1984
Annual Tax Amount $10,706
Tax Year 2025
Lot Size 7,361 Sqft
Acres 0.169
Property Sub-Type Single Family Residence
Source actris
Property Description
Set beneath mature shade trees, this move-in-ready home offers inviting curb appeal and a bright, functional layout. Inside are 4 bedrooms, 2.5 baths, multiple living areas, and a stylish updated kitchen with a sunny dining area. Featuring crisp, clean neutral paint throughout and gorgeous wood-look vinyl plank flooring for a seamless move-in-ready experience.
The bright and spacious living room invites rest and relaxation with a stone fireplace flanked by windows that fill the space with natural light. The kitchen has been thoughtfully updated with quartz countertops, stainless appliances, and a subway tile backsplash. A formal dining room off the foyer adds flexible space for entertaining or a home office.
The main-level primary suite provides privacy with a walk-in closet and ensuite bath, while upstairs you will find a large bonus living area, three secondary bedrooms, and a full bath. A convenient powder room serves the main floor and all bathrooms come with granite topped vanities.
Enjoy relaxing and entertaining on the covered back patio with ample room for living and dining areas, plus a spacious backyard that is ready for your customization with privacy fencing and a variety of trees. Additional highlights include a two-car garage and Google Fiber. Residents enjoy easy access to Latta Branch Greenbelt and Dick Nichols Park, with nearby shopping and dining at Escarpment Village, Arbor Trails, and Sunset Valley. Just 10 miles from downtown Austin, this home combines modern updates with classic comfort in a sought-after South Austin community. Text the Listing Agent today to schedule your showing!
Location
State TX
County Travis
Rooms
Main Level Bedrooms 1
Interior
Interior Features See Remarks, Ceiling Fan(s), Granite Counters, Quartz Counters, Eat-in Kitchen, Entrance Foyer, High Speed Internet, Interior Steps, Multiple Dining Areas, Multiple Living Areas, Pantry, Primary Bedroom on Main, Recessed Lighting, Storage, Walk-In Closet(s)
Heating Central, Fireplace(s)
Cooling Ceiling Fan(s), Central Air
Flooring Carpet, Vinyl
Fireplaces Number 1
Fireplaces Type Gas Log, Living Room
Fireplace No
Appliance Dishwasher, Disposal, Exhaust Fan, Gas Range, Stainless Steel Appliance(s), Water Heater
Exterior
Exterior Feature Gutters Full, Lighting, Private Yard
Garage Spaces 2.0
Fence Back Yard, Fenced, Privacy, Wood
Pool None
Community Features Curbs, Google Fiber, Sidewalks, Trail(s)
Utilities Available Cable Available, Electricity Available, High Speed Internet, Natural Gas Available, Sewer Available, Water Available
Waterfront Description None
View Neighborhood
Roof Type Composition,Shingle
Porch Covered, Front Porch, Rear Porch
Total Parking Spaces 4
Private Pool No
Building
Lot Description Back Yard, Curbs, Front Yard, Public Maintained Road, Trees-Medium (20 Ft - 40 Ft)
Faces Southeast
Foundation Slab
Sewer Public Sewer
Water Public
Level or Stories Two
Structure Type Masonry – Partial,Stone
New Construction No
Schools
Elementary Schools Patton
Middle Schools Small
High Schools Austin
School District Austin Isd
Others
Special Listing Condition Standard
Virtual Tour https://www.6002AbileneTrail.com







