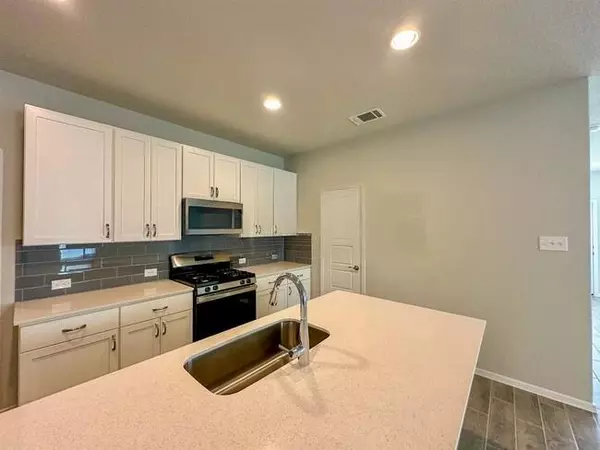
3 Beds
2 Baths
1,754 SqFt
3 Beds
2 Baths
1,754 SqFt
Key Details
Property Type Single Family Home
Sub Type Single Family Residence
Listing Status Active
Purchase Type For Rent
Square Footage 1,754 sqft
Subdivision Casetta Ranch
MLS Listing ID 7468002
Style 1st Floor Entry,Single level Floor Plan
Bedrooms 3
Full Baths 2
HOA Y/N Yes
Year Built 2023
Lot Size 6,969 Sqft
Acres 0.16
Property Sub-Type Single Family Residence
Source actris
Property Description
Step inside to discover a bright living area with abundant natural light and easy flow into the spacious kitchen, featuring granite countertops, stainless-steel appliances, a breakfast bar, and ample cabinetry. The primary suite is a private retreat with a walk-in closet, dual vanities, and a relaxing soaking tub.
Outside, enjoy your fully fenced backyard, ideal for outdoor dining, gardening, or unwinding under the stars.
The community offers resort-style amenities, including a swimming pool, playground, walking trails, and sports courts, creating the perfect environment for relaxation and recreation.
Located just minutes from I-35, downtown Kyle, schools, shopping, and dining, this home provides the perfect balance of convenience and tranquility — only a short drive from both Austin and San Marcos.
? Property Highlights:
3 Bedrooms / 2 Bathrooms
Open-Concept Floor Plan
Granite Countertops & Stainless Appliances
Private Primary Suite with Walk-In Closet & Dual Vanities
Fenced Backyard
Two-Car Garage & Energy-Efficient Features
Access to Community Pool, Playground, Trails & Sports Courts
Convenient Location Near I-35 and Local Shopping
Location
State TX
County Hays
Rooms
Main Level Bedrooms 3
Interior
Interior Features Double Vanity, Entrance Foyer, Kitchen Island, Open Floorplan, Pantry, Primary Bedroom on Main, Walk-In Closet(s)
Heating Central, Natural Gas
Cooling Central Air
Flooring Carpet, Tile
Fireplace No
Appliance Dishwasher, Disposal, Gas Range, Microwave, Stainless Steel Appliance(s)
Exterior
Exterior Feature Playground
Garage Spaces 2.0
Fence Back Yard, Privacy, Wood
Pool None
Community Features Common Grounds, Picnic Area, Playground, Pool
Utilities Available Electricity Available, Natural Gas Available, Water Available
Waterfront Description None
View None
Roof Type Composition,Shingle
Porch None
Total Parking Spaces 2
Private Pool No
Building
Lot Description Back Yard, Few Trees, Front Yard, Landscaped, Sprinkler - Automatic, Sprinklers In Front, Sprinklers On Side
Faces Northwest
Foundation Slab
Sewer Public Sewer
Water Public
Level or Stories One
Structure Type Frame,HardiPlank Type,Blown-In Insulation
New Construction Yes
Schools
Elementary Schools Susie Fuentes
Middle Schools Armando Chapa
High Schools Lehman
School District Haysconsisd
Others
Pets Allowed Small (< 20 lbs)
Num of Pet 2
Pets Allowed Small (< 20 lbs)







