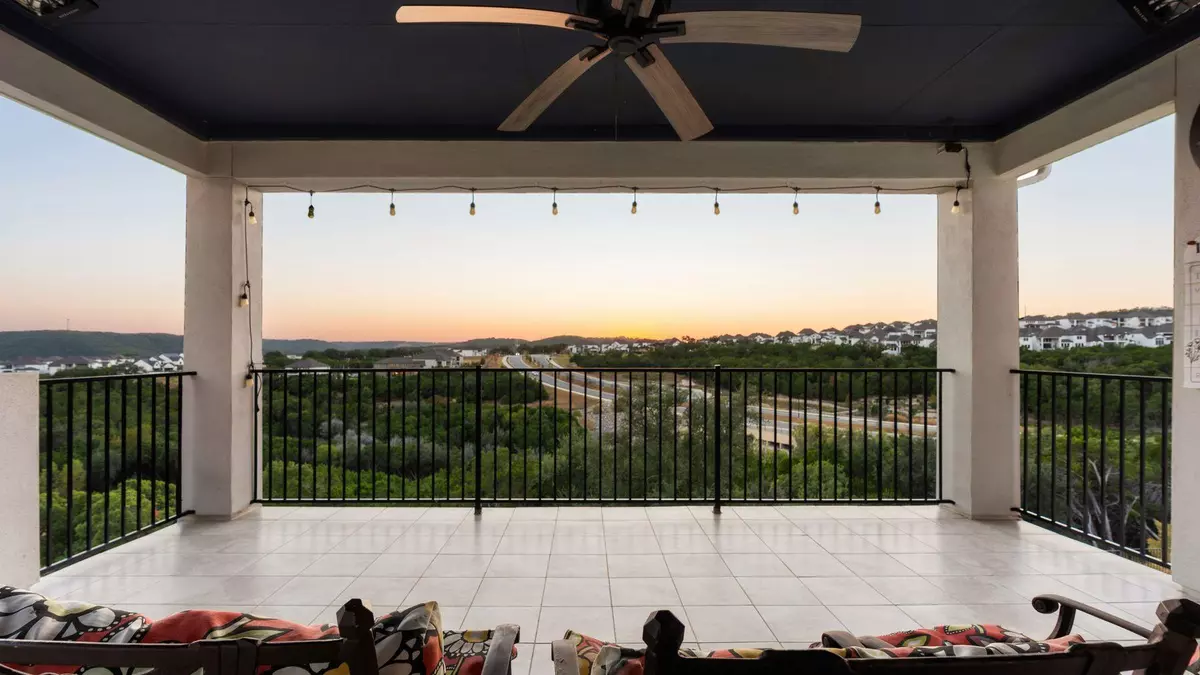
5 Beds
4.5 Baths
4,078 SqFt
5 Beds
4.5 Baths
4,078 SqFt
Key Details
Property Type Single Family Home
Sub Type Single Family Residence
Listing Status Active
Purchase Type For Sale
Square Footage 4,078 sqft
Price per Sqft $264
Subdivision Travisso Ph 3 Secs 1 & 3
MLS Listing ID 4032475
Bedrooms 5
Full Baths 4
Half Baths 1
HOA Fees $900/ann
HOA Y/N Yes
Year Built 2020
Annual Tax Amount $19,000
Tax Year 2025
Lot Size 10,497 Sqft
Acres 0.241
Property Sub-Type Single Family Residence
Source actris
Property Description
This beautifully upgraded Taylor Morrison Larimar home offers luxury, comfort, and breathtaking unobstructed Hill Country views. Situated on a spacious cul-de-sac lot, the home features soaring ceilings, abundant natural light, and an open floor plan designed for modern living.
Highlights include a media room, game room, guest suite on the main floor, and a three-car garage. The screened-in patio and large sliding glass doors create seamless indoor-outdoor living, while built-in heaters on both the patio and balcony allow year-round enjoyment.
Additional thoughtful upgrades include extra outlets, additional fridge space near the kitchen, a freezer outlet in the laundry room, and a convenient connection from the laundry room to the owner's suite closet.
Located in the highly sought-after Travisso community, this home combines everyday convenience with peaceful Hill Country surroundings, just minutes from Cedar Park shopping, dining, and entertainment.
Location
State TX
County Travis
Rooms
Main Level Bedrooms 2
Interior
Interior Features Ceiling Fan(s), Ceiling-High, Granite Counters, Double Vanity, Entrance Foyer, High Speed Internet, In-Law Floorplan, Kitchen Island, Multiple Dining Areas, Multiple Living Areas, Open Floorplan, Pantry, Primary Bedroom on Main, Recessed Lighting, Smart Thermostat, Storage, Walk-In Closet(s)
Heating Central
Cooling Central Air
Flooring Carpet, Tile, Vinyl
Fireplaces Number 1
Fireplaces Type Living Room
Fireplace No
Appliance Built-In Oven(s), Cooktop, Dishwasher, Disposal, Exhaust Fan, Gas Cooktop, Microwave, Oven
Exterior
Exterior Feature Balcony, Private Yard
Garage Spaces 3.0
Fence Wrought Iron
Pool None
Community Features Clubhouse, Cluster Mailbox, Curbs, Fishing, Fitness Center, High Speed Internet, Park, Pet Amenities, Picnic Area, Planned Social Activities, Playground, Pool, Sidewalks, Sport Court(s)/Facility, Street Lights, Tennis Court(s), Trail(s)
Utilities Available Electricity Connected, Water Connected
Waterfront Description None
View Hill Country, Neighborhood
Roof Type Composition
Porch Covered, Deck, Front Porch, Patio, Porch
Total Parking Spaces 6
Private Pool No
Building
Lot Description Greenbelt, Back Yard, Cul-De-Sac, Sprinkler - Automatic, Trees-Small (Under 20 Ft), Views
Faces East
Foundation Slab
Sewer Public Sewer
Water MUD
Level or Stories Two
Structure Type Stone,Stucco
New Construction No
Schools
Elementary Schools Cc Mason
Middle Schools Running Brushy
High Schools Cedar Park
School District Leander Isd
Others
HOA Fee Include Common Area Maintenance
Special Listing Condition Standard
Virtual Tour https://live.kuperrealty.com/1925sorvinowalk







